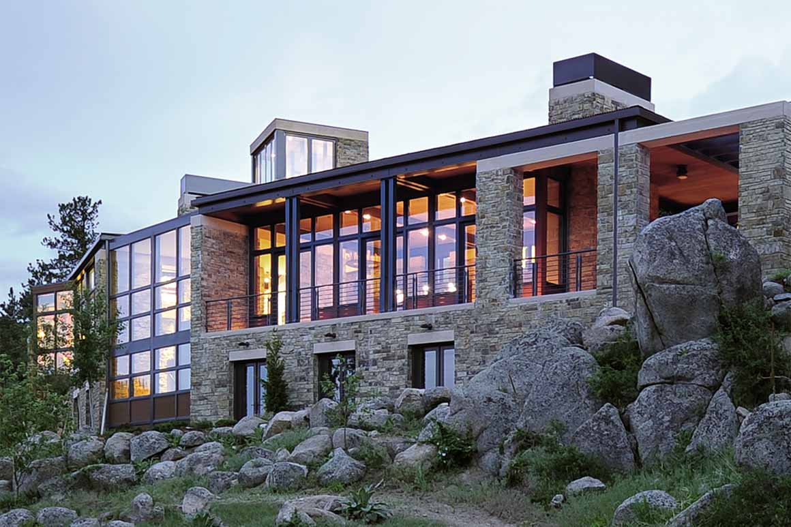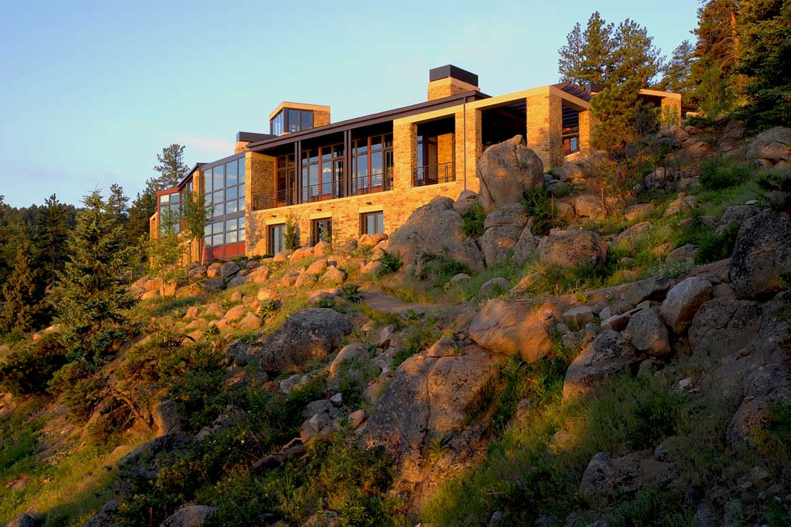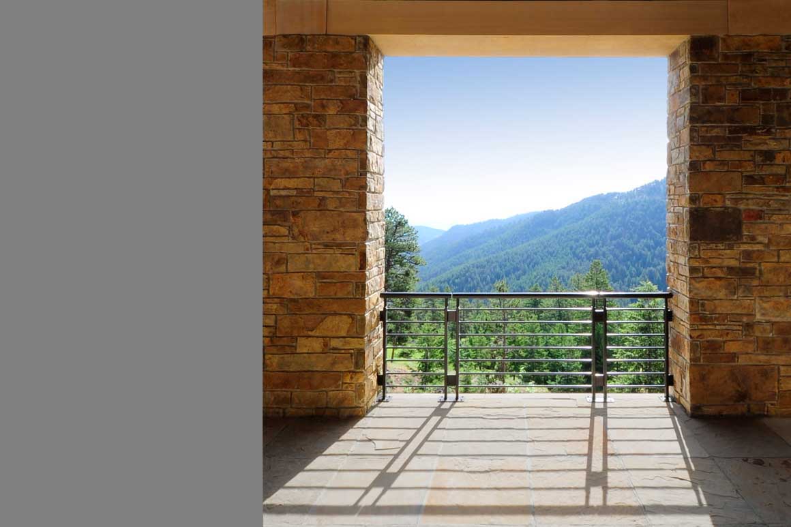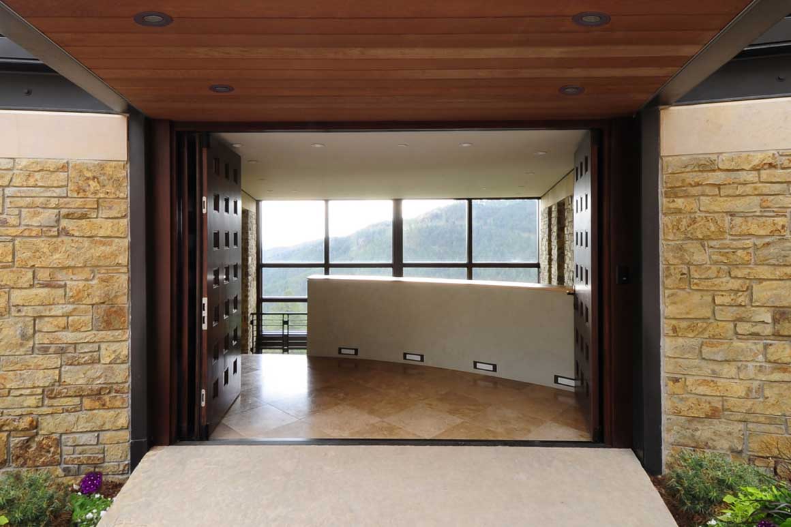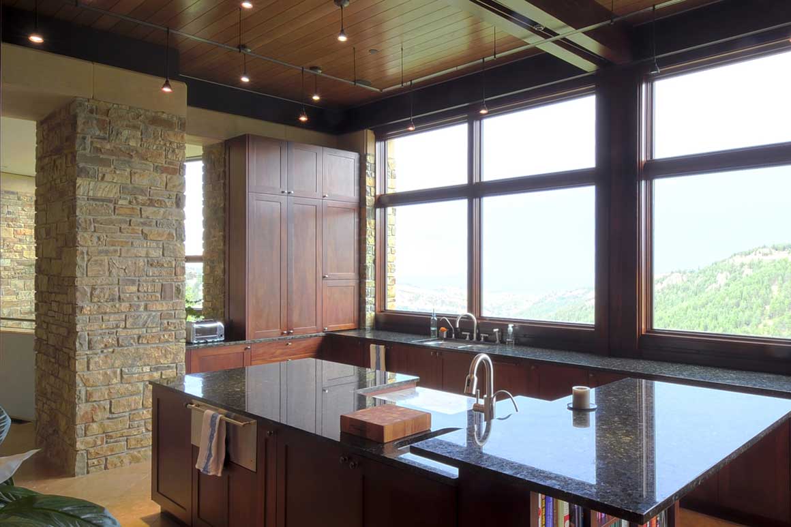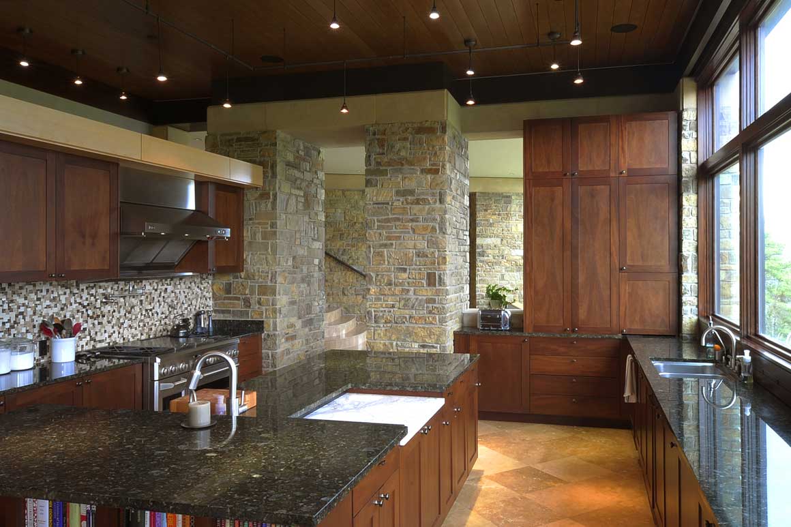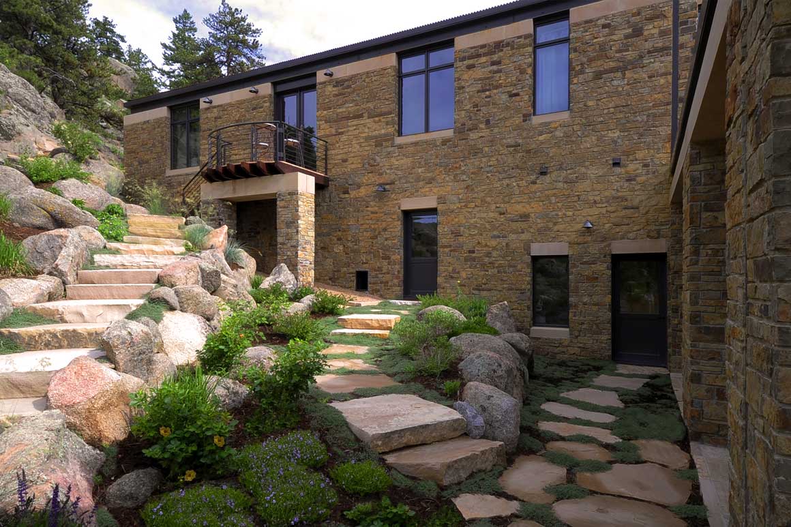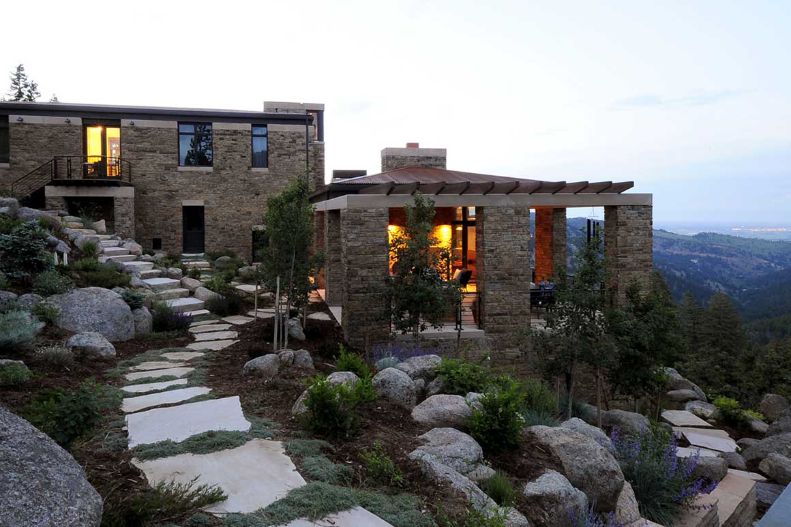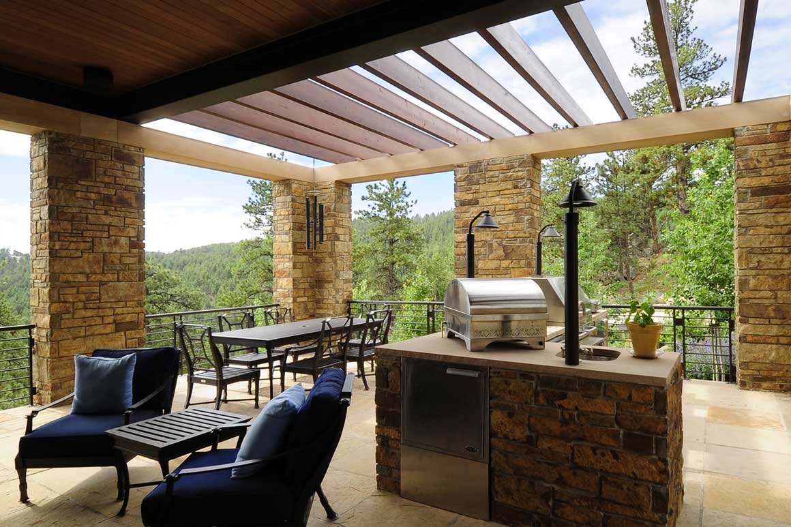Before
Hilltown House
Two renewable energy systems heat and cool this well-insulated home to reduce the use of fossil fuels.
The house is inspired by Italian hill towns, which the owners love. It appears to grow out of the granite boulders that dot the landscape. The rugged stonework, courtyards anchored with towers, and clay tiled hipped roofs done here in rusted corrugated metal echo some of the common elements found in Italy. Massive stone columns and beams boldly frame dramatic vistas, as if a modern home was built in and around an old stone ruin in the hills. These stone walls are inside as well as outside.
A veranda on the view side connects the great room and into the covered terrace on the end. By locating these outdoor spaces on the ends, they don’t interfere with the dramatic views. They provide full shade, partial shade and full sun, as well as fireplaces to maximize outdoor comfort options.
- Date July 28, 2021
- Tags Homes
