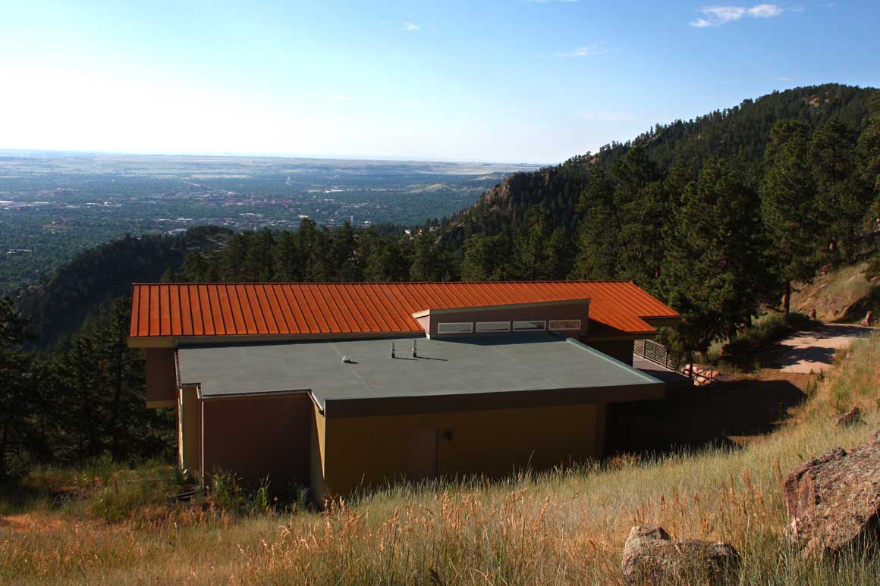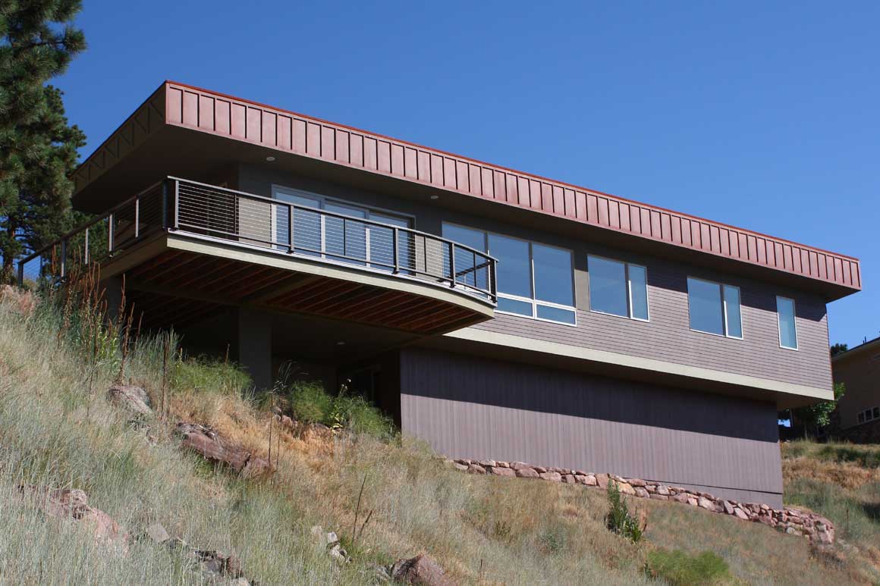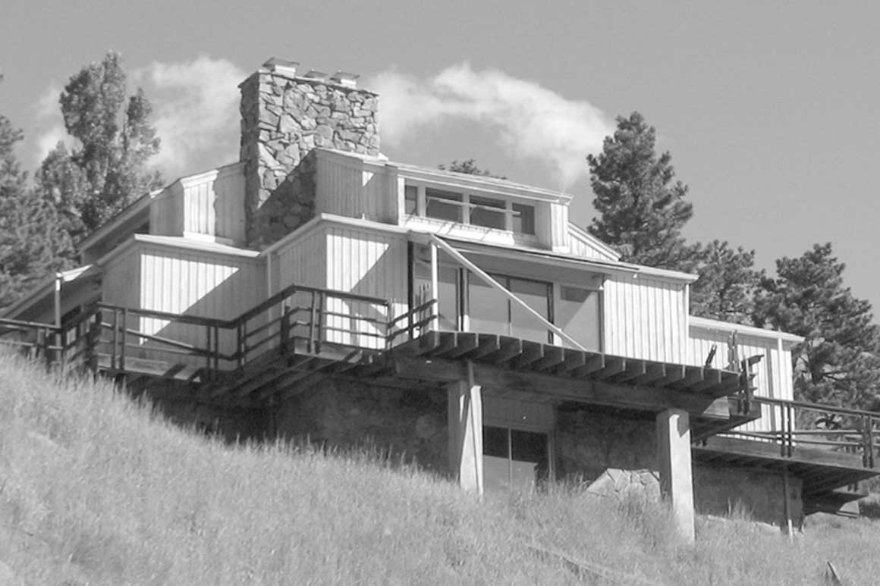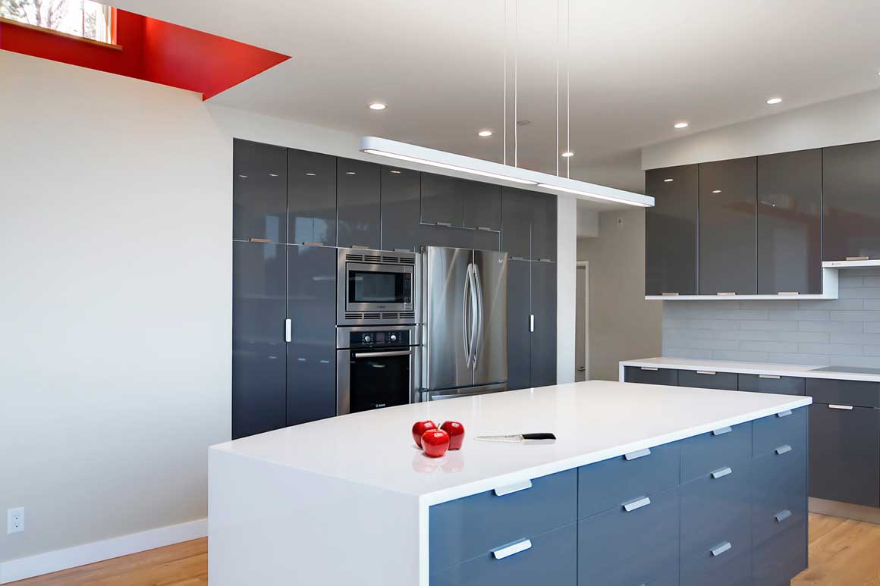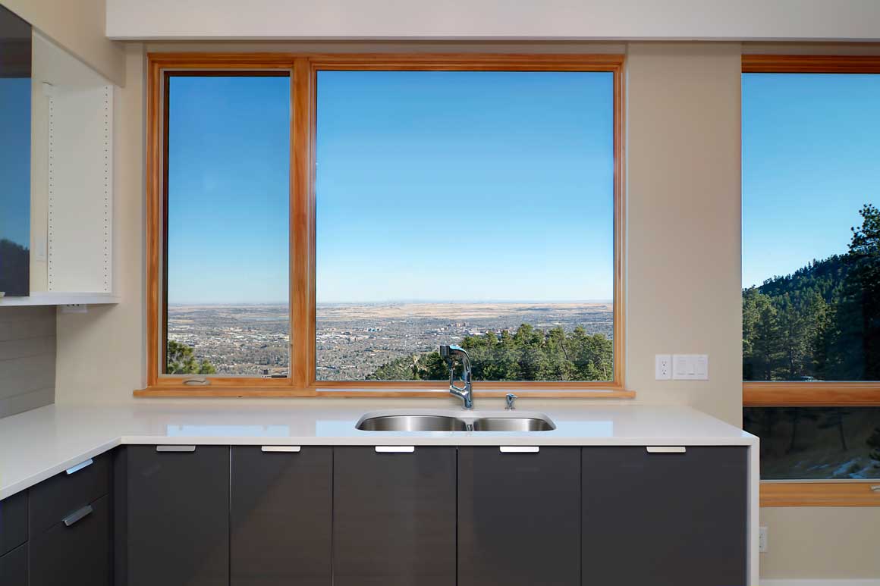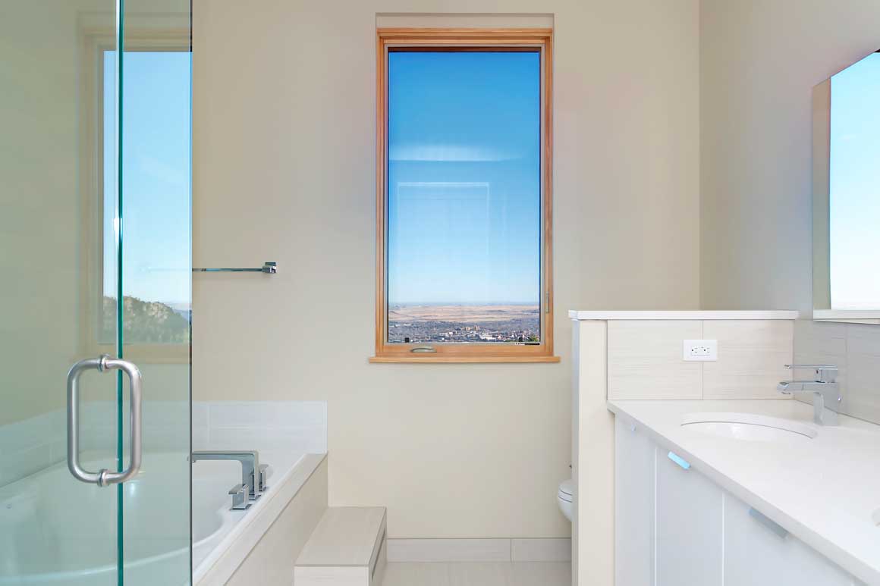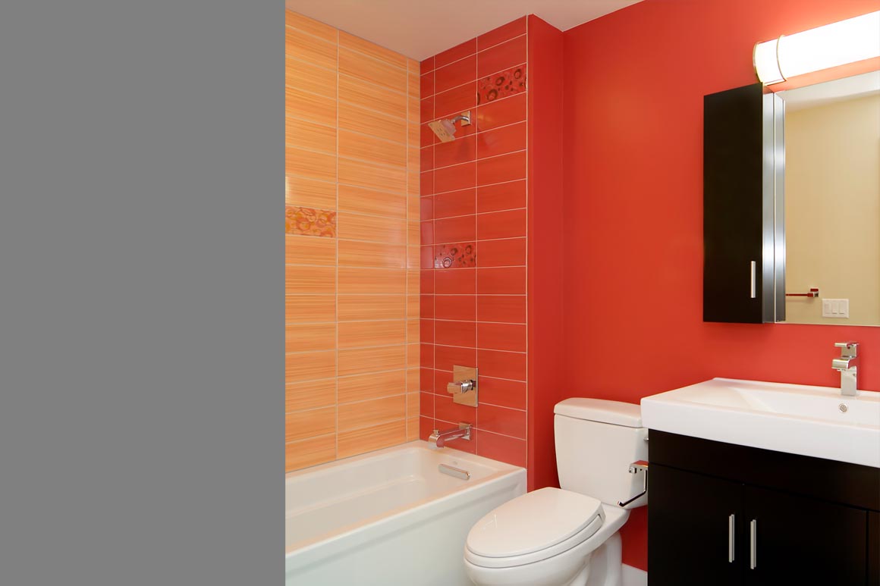Before
Thin House
For some reason, we design a lot of homes on really steep lots. This one is approached from above, so creating an iconic roof form was a natural solution for the site as well as a simple way to take in the spectacular views. The foundation and some main floor framing of the previous home was left in place. Autos now drive onto a concrete slab poured on the original kitchen floor.
The deck and entryway have a cantilevered roof for shading and weather protection. The deck wraps around to take advantage of the feeling of flying over in a plane, but does not block the view from the kitchen sink. The heated area of this house is only a little over 1800 square feet. It has been designed for passive heating and cooling. The lower level is designed to be finished at a future date.
- Date July 18, 2021
- Tags Homes
