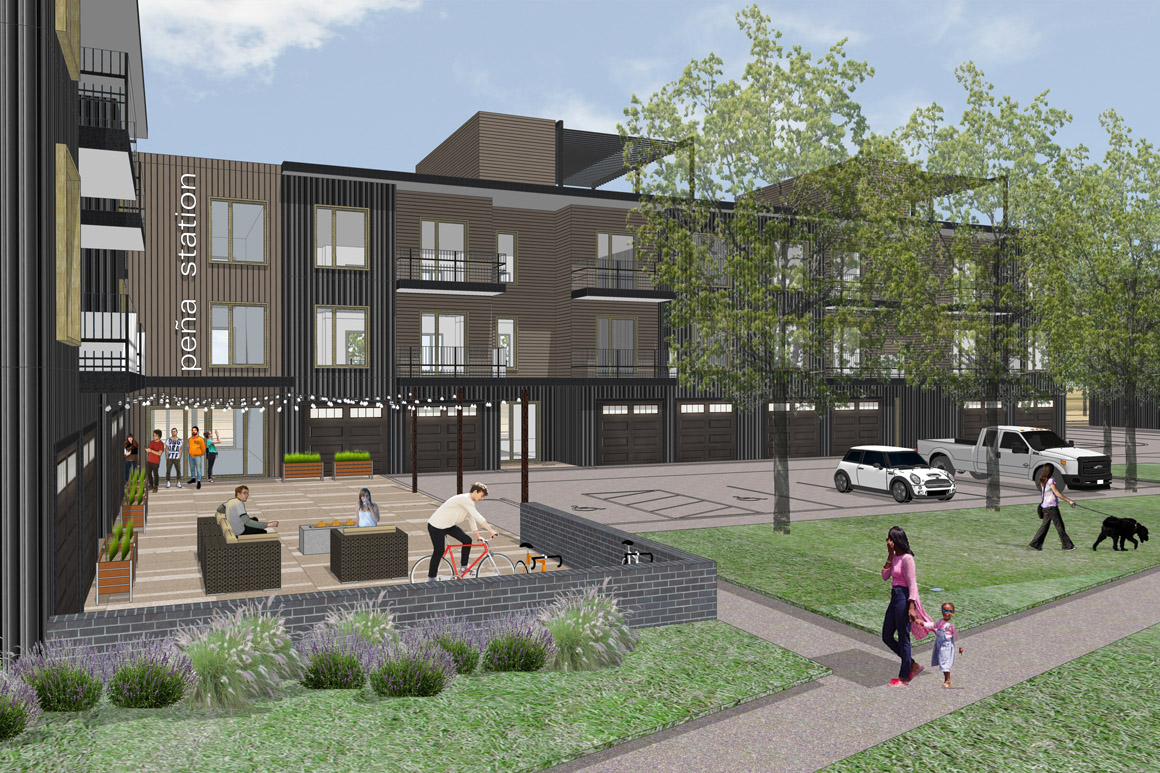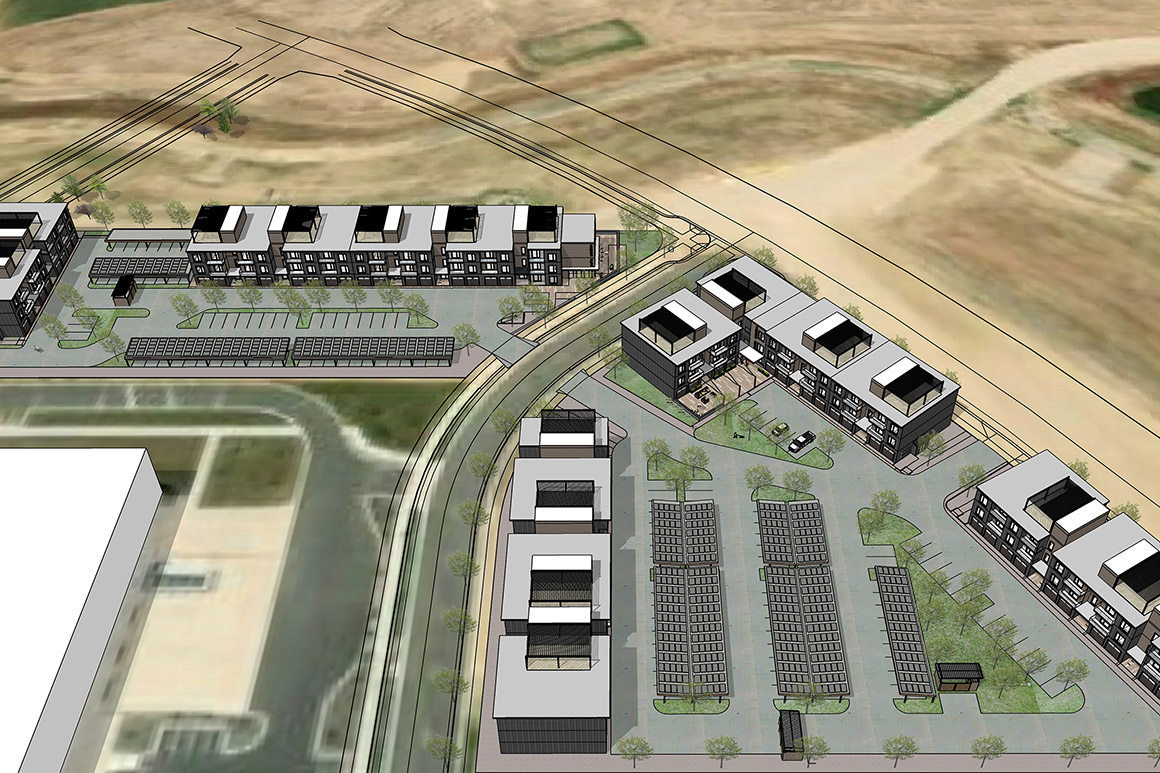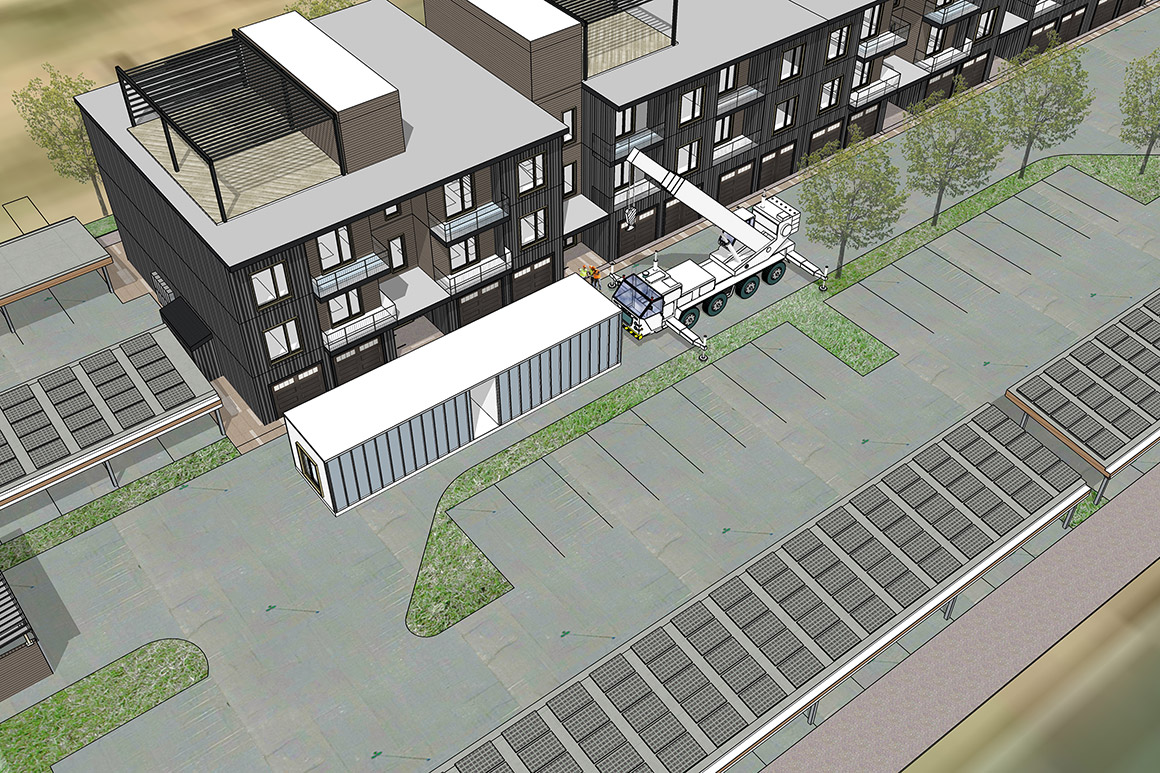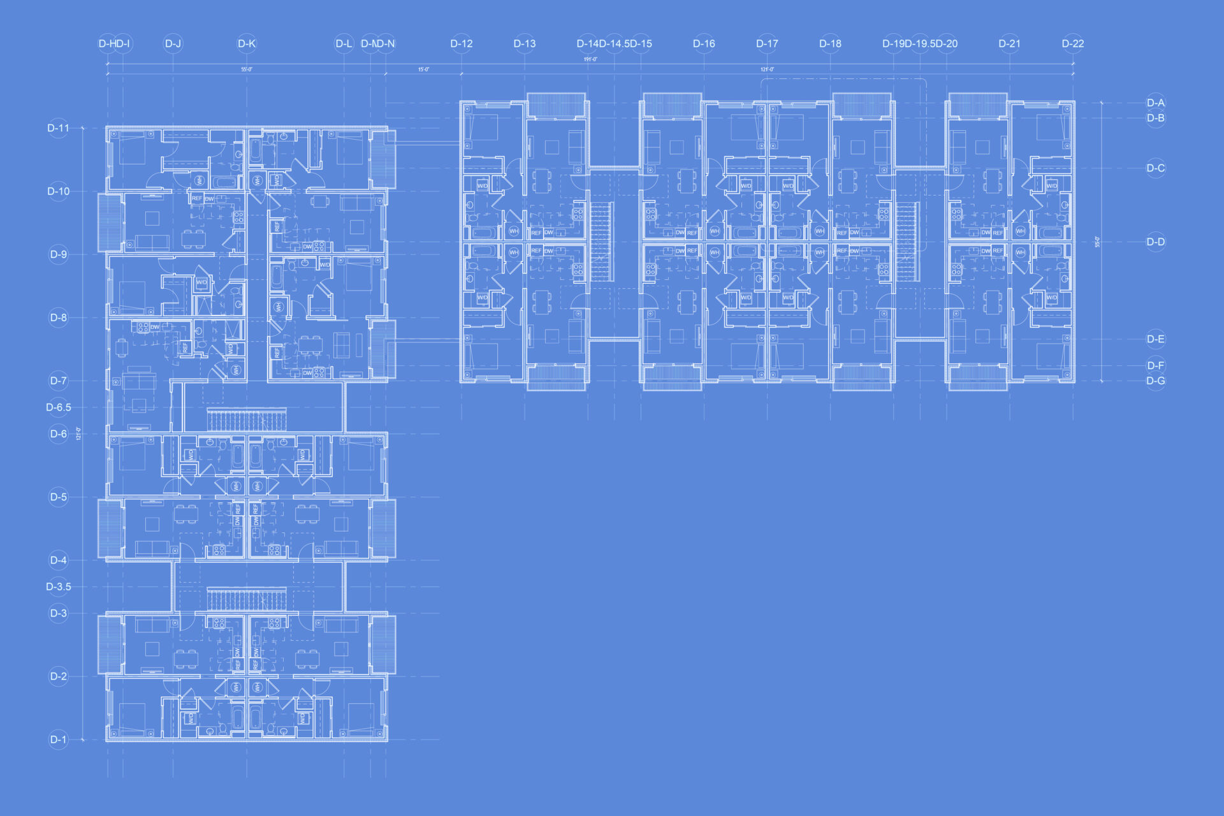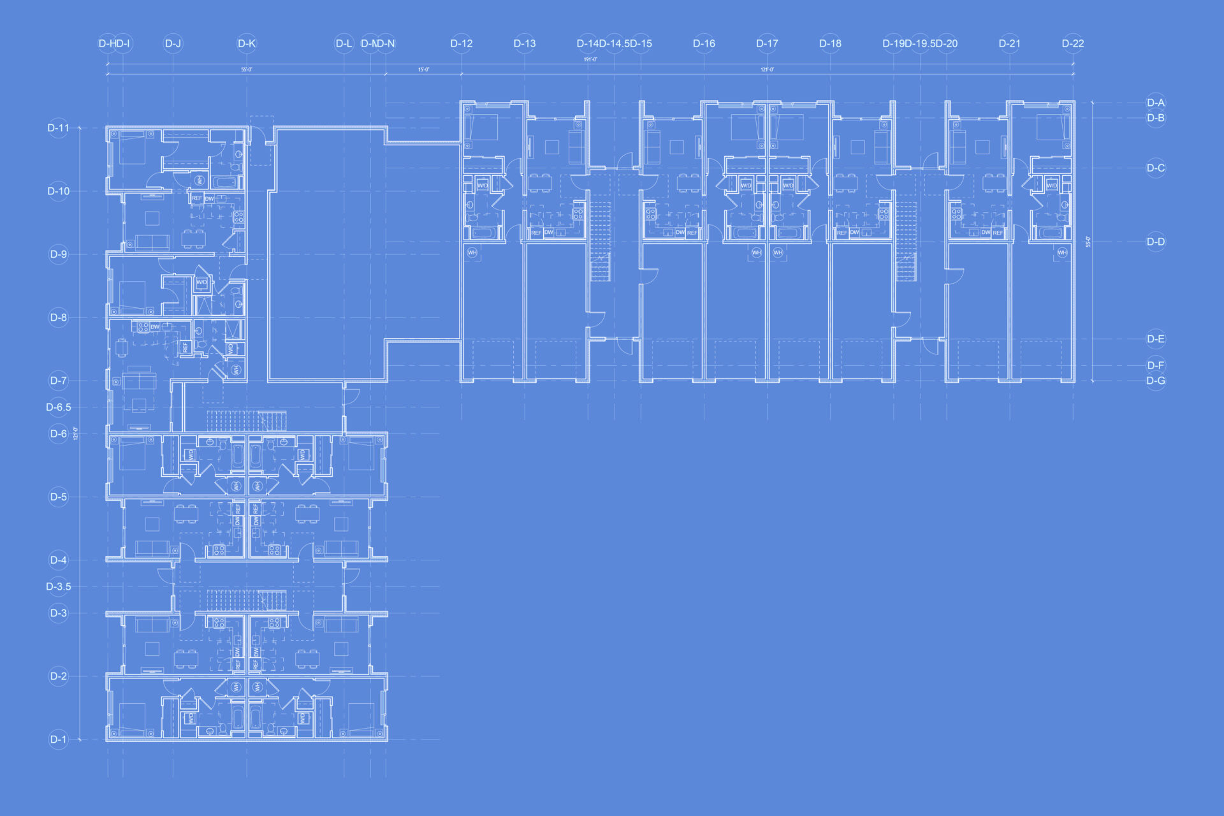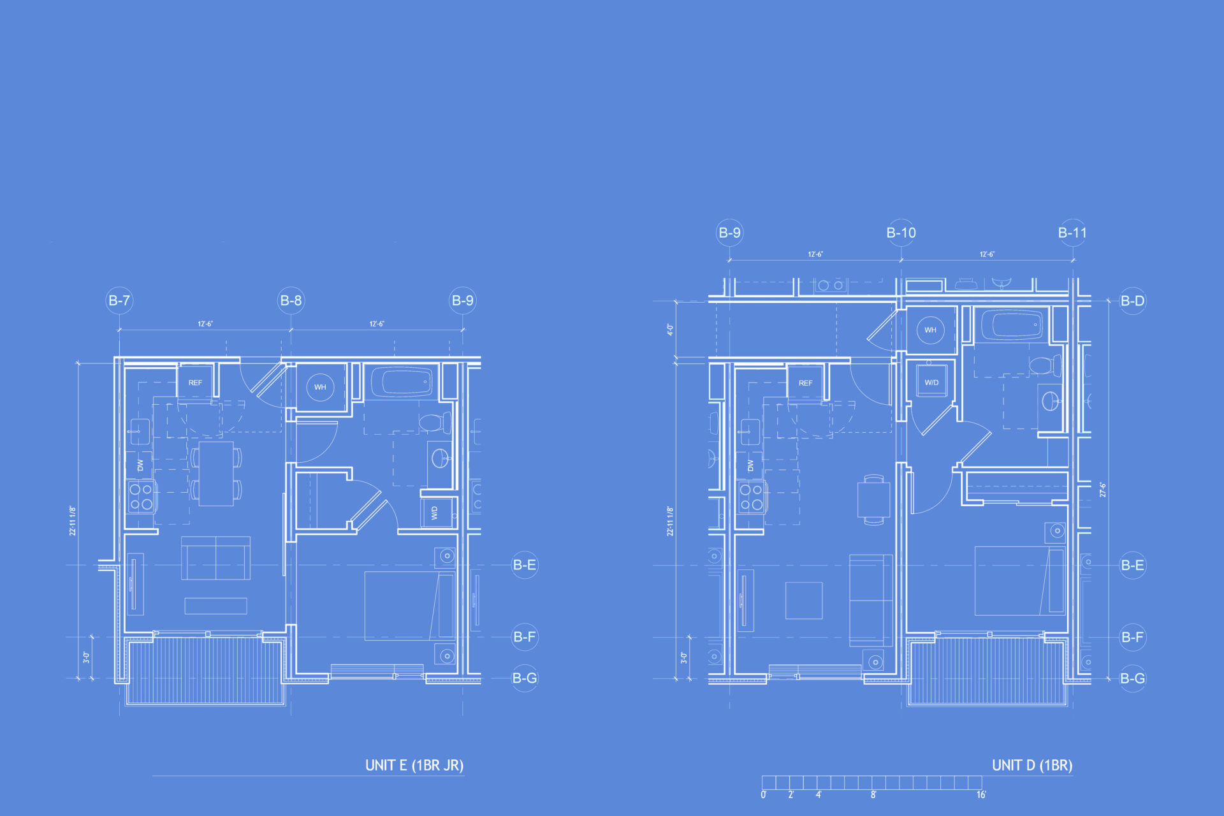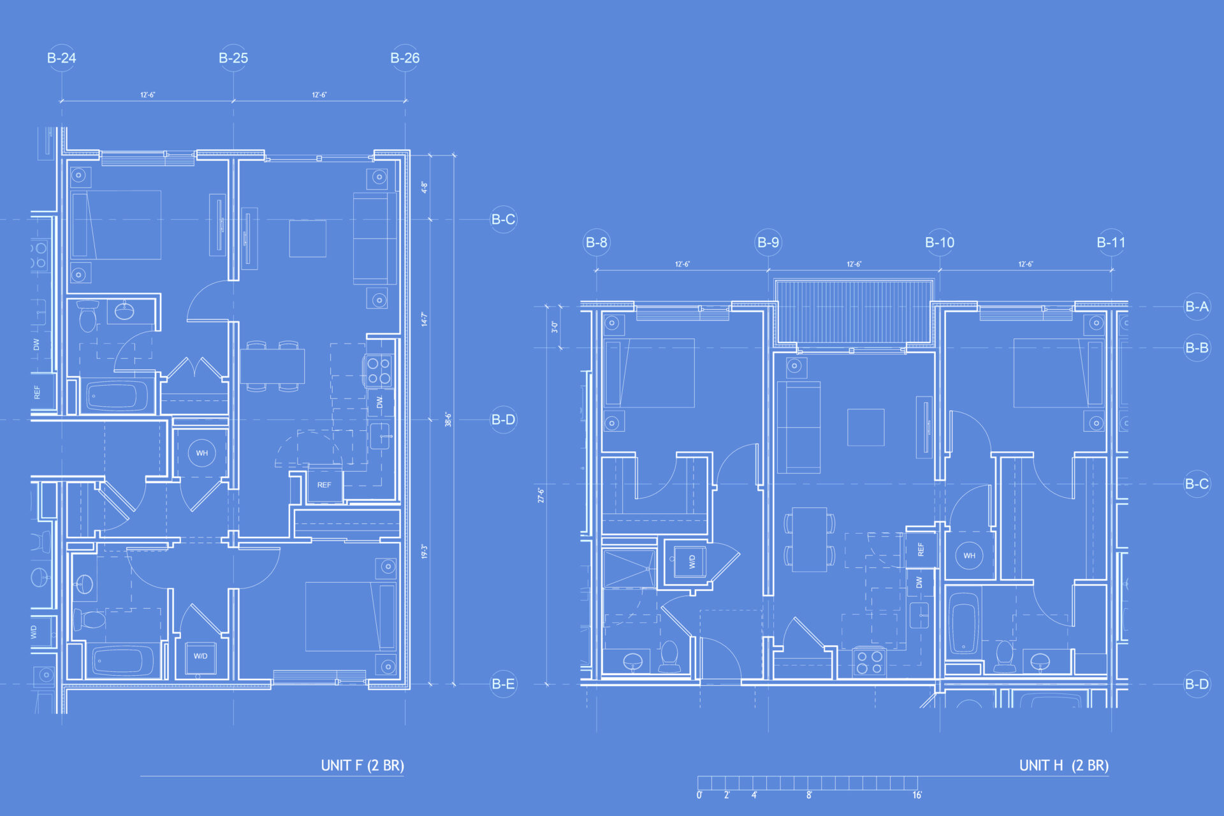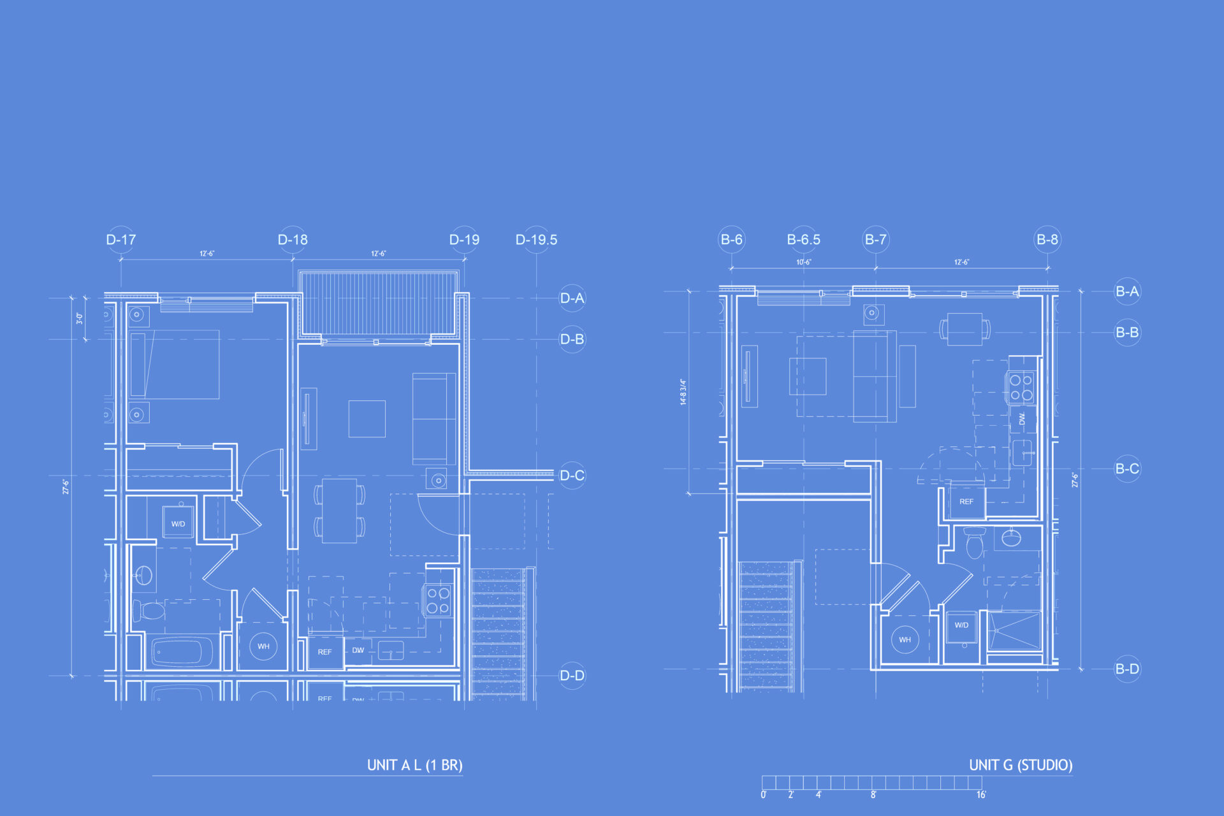Back
Forth
Before
Pena Station Apartments
Designed for off-site modular construction to decrease cost by 10-15% and construction time by 40%. Energy use and construction waste are also greatly reduced. On a 6 acre site near a light rail station and DEN Airport, these will provide workforce housing and easy access to transportation. Parking is a combination of surface, covered, and park-under, with solar panels for additional energy savings and weather protection.
105 apartments: 84 1BR, 15 2BR, 6 studios. Two modular boxes are stitched together after placing to create two units. Some have corridors in the center of the boxes to simplify acoustic and fire separations.
- Date June 29, 2021
- Tags Multi-Family
