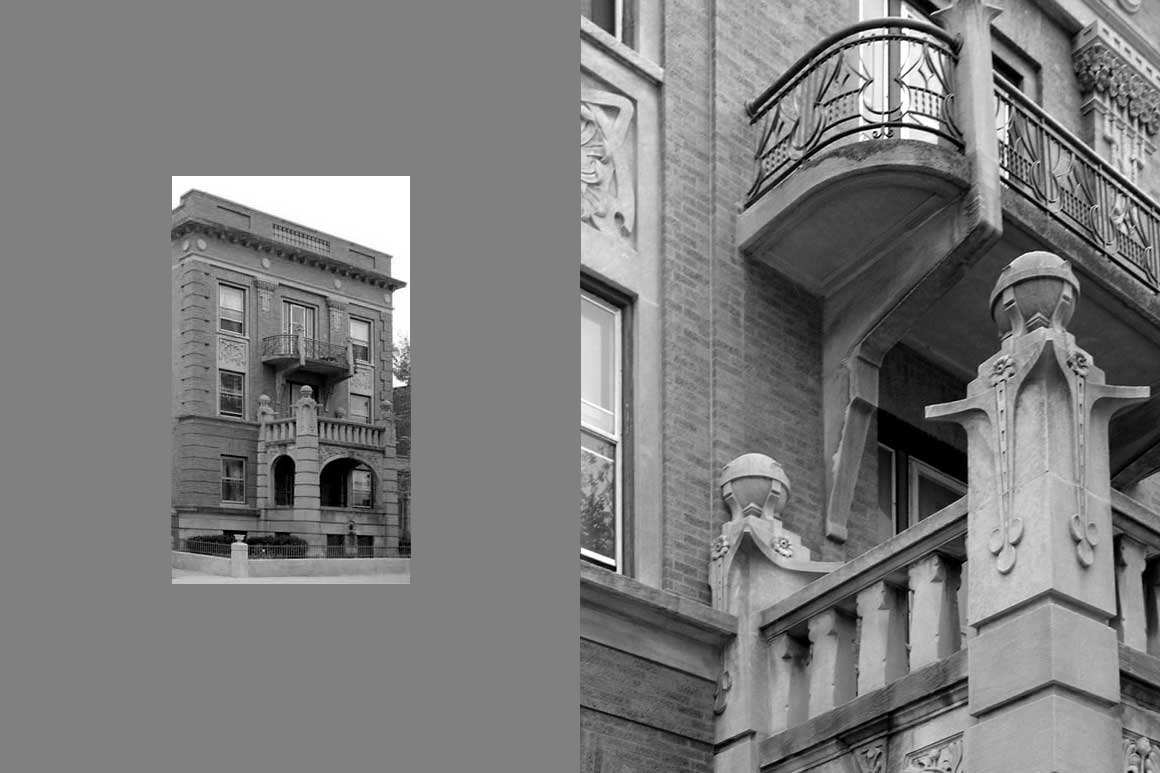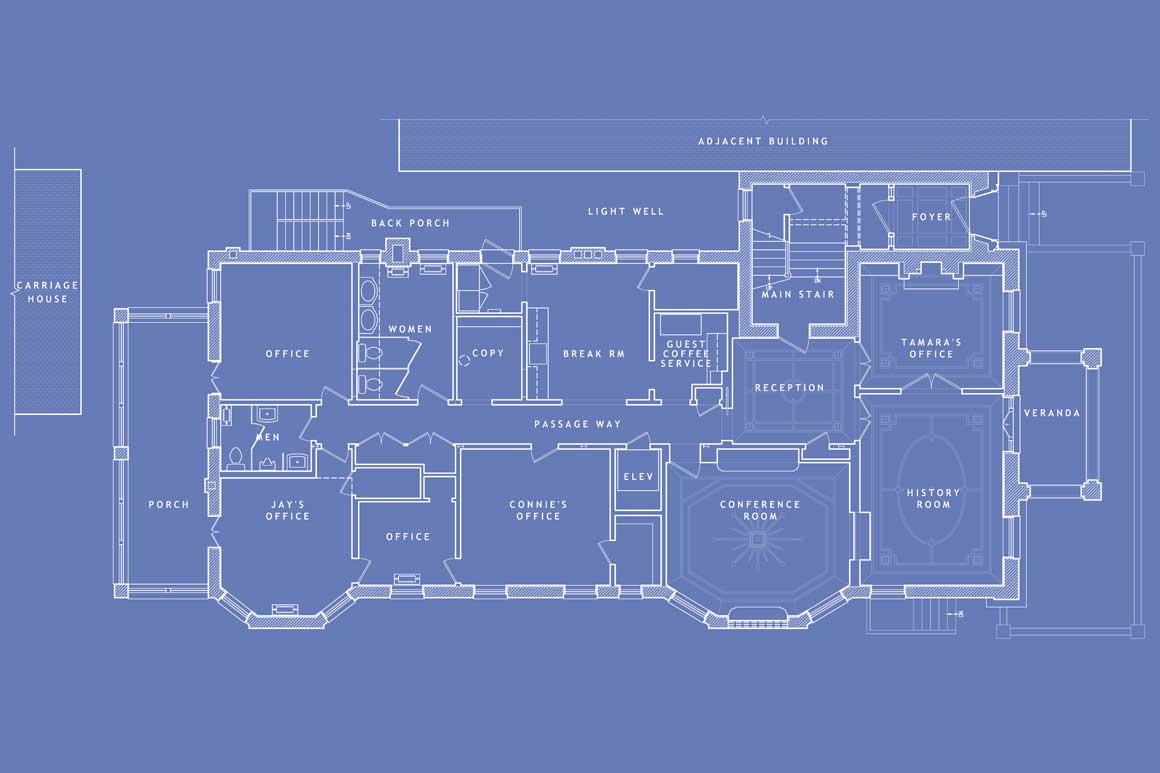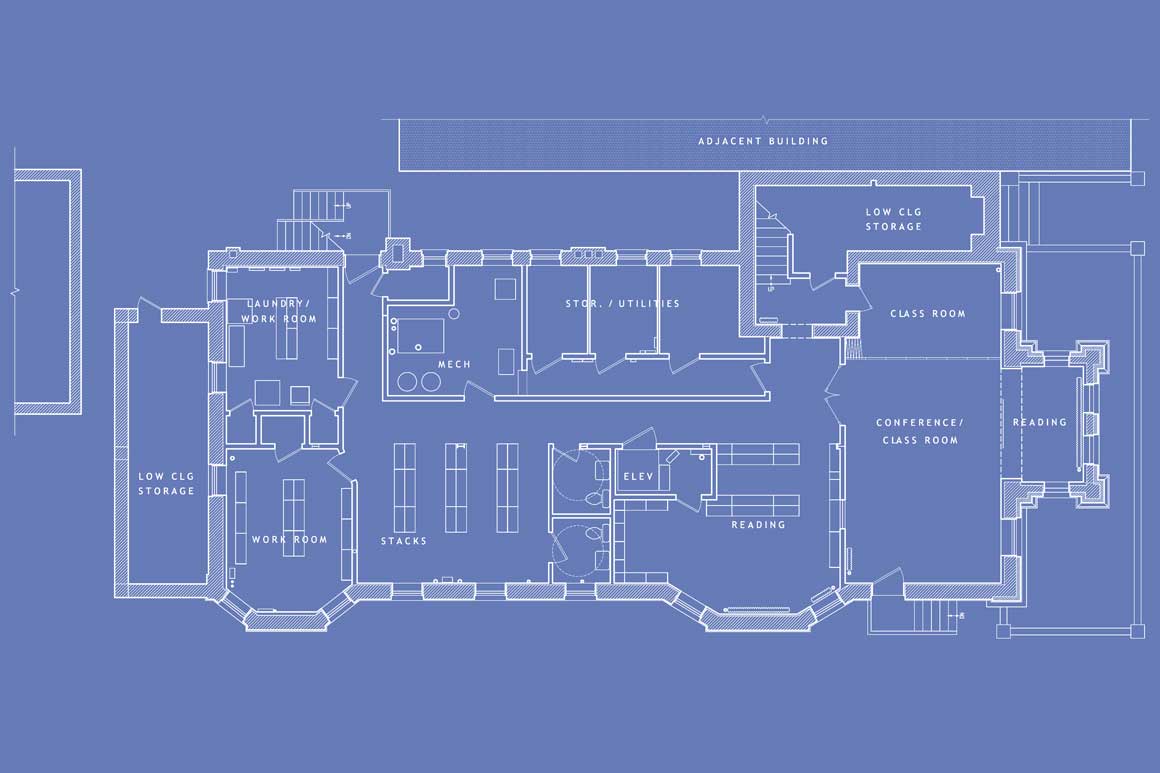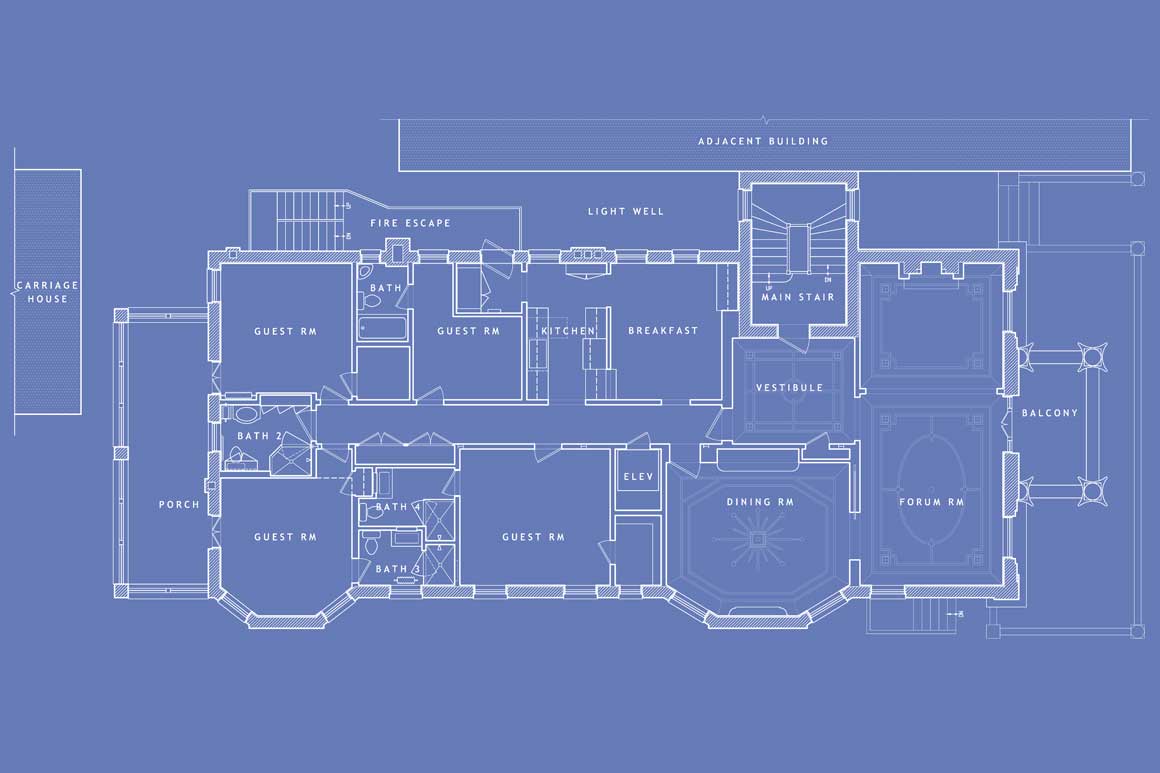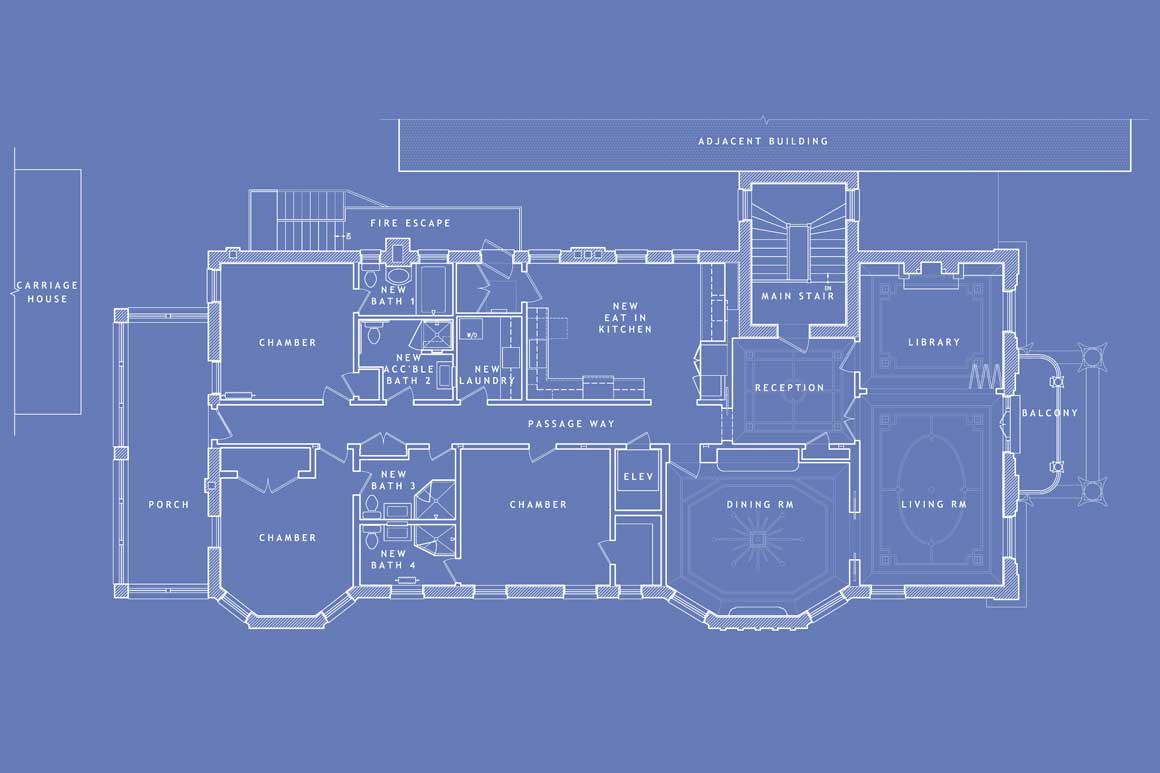Back
Forth
Before
Chicago Renovation
Built in 1908, this stately building near Lincoln Park is truly ‘Mixed Use” as there are different uses on each of four floors. Offices occupy the first floor, a conference center the second, the third floor is a residential apartment, and the lower level is a library. Our renovation integrated modern fixtures and finishes while maintaining the integrity of the ornate original architecture. It was originally designed by a Viennese architect combining Prairie Style and Vienna School.
- Date June 25, 2021
- Tags Multi-Family
