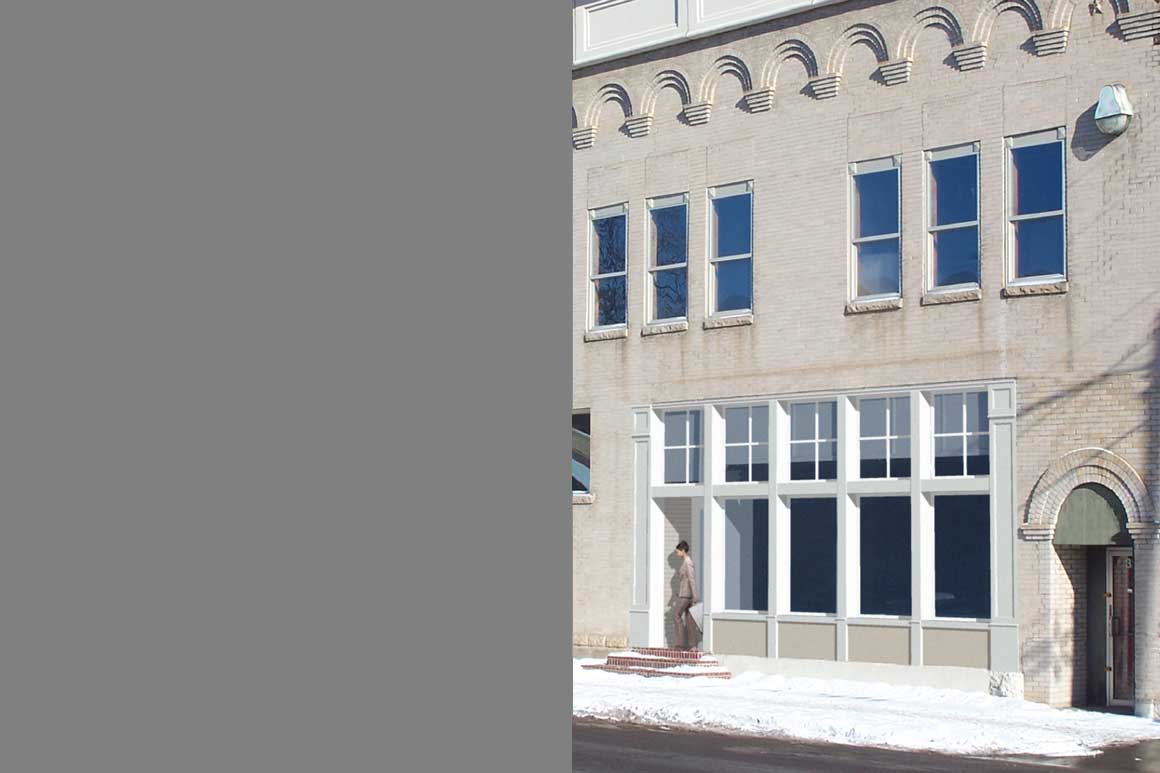Back
Forth
Before
Loveland Mercantile Mixed Use
This remodel of the 30,000-sf mixed-use State Mercantile Building (1905) in downtown Loveland included a facade renovation and three interior phases. The first two phases created an open office layout on the main level and a new facade. Phase Three created residential lofts on the upper floor (see Projects/Multi-Family).
On the ground floor, we preserved the elegance and historic drama of the 13 ft. high ceilings where the open office space benefits from access to daylight and views outside. The existing run-down storefront entrance is redesigned to reflect the original identity and character of this historic structure.
- Date June 15, 2014
- Tags




