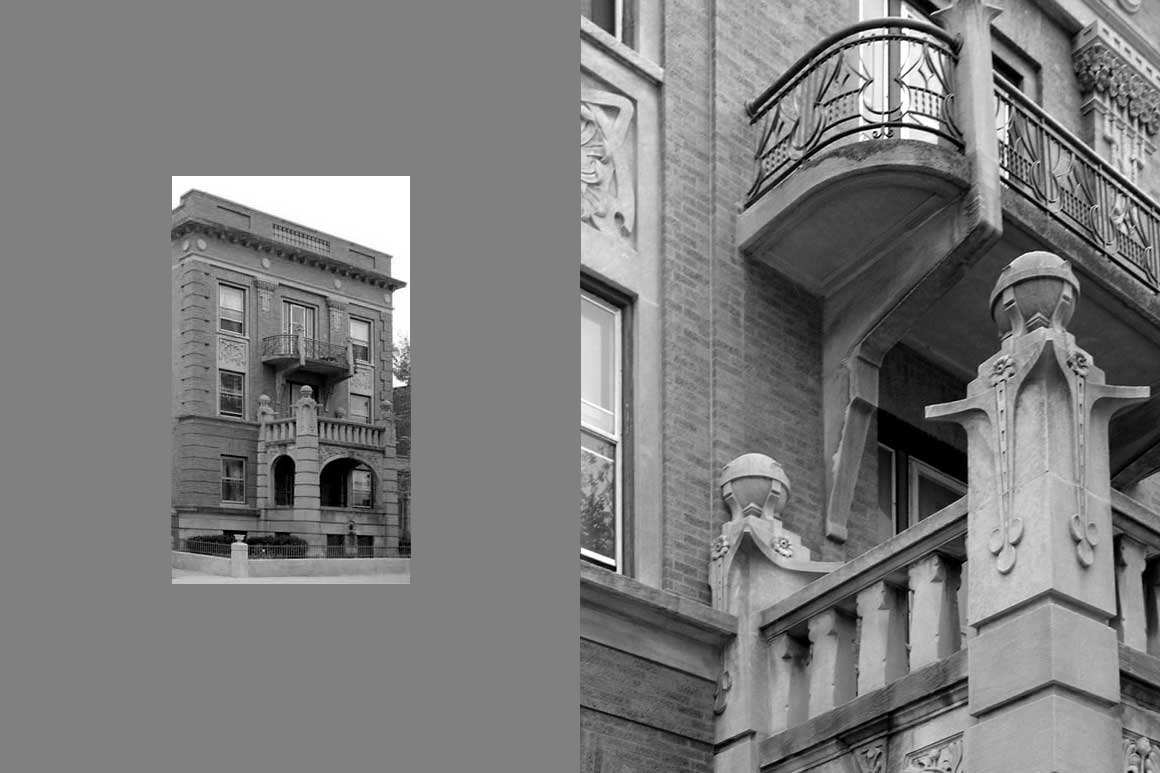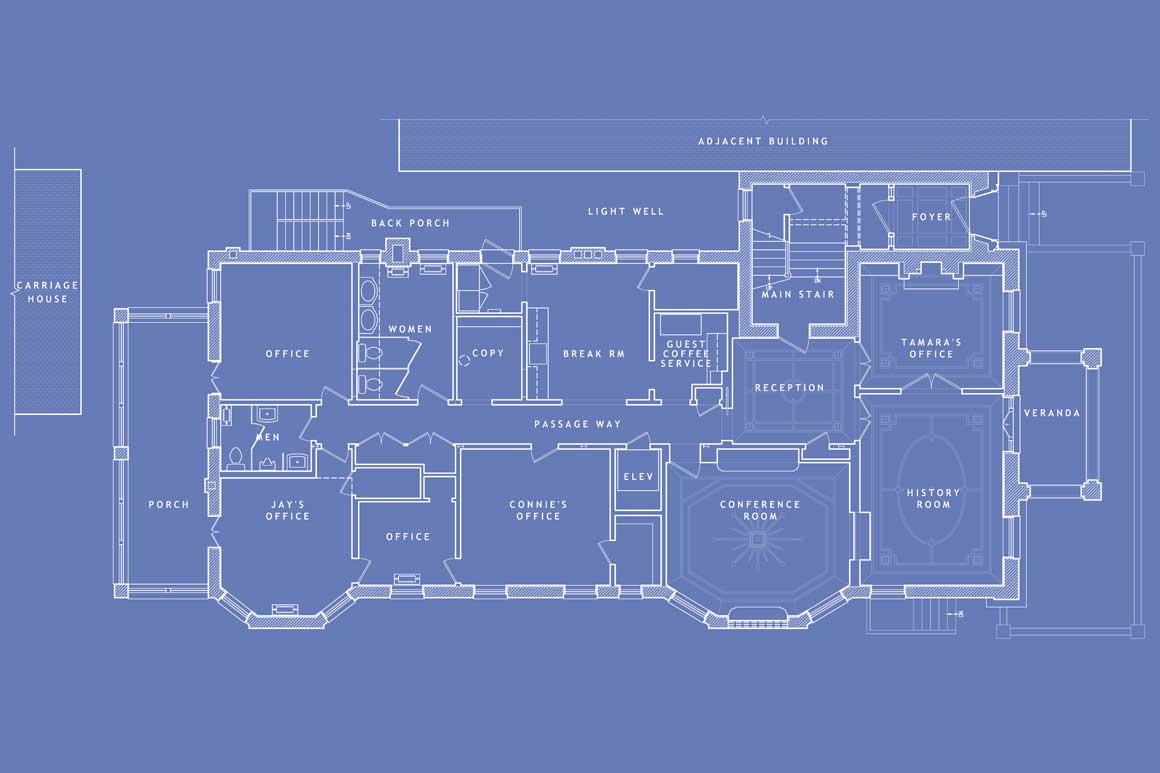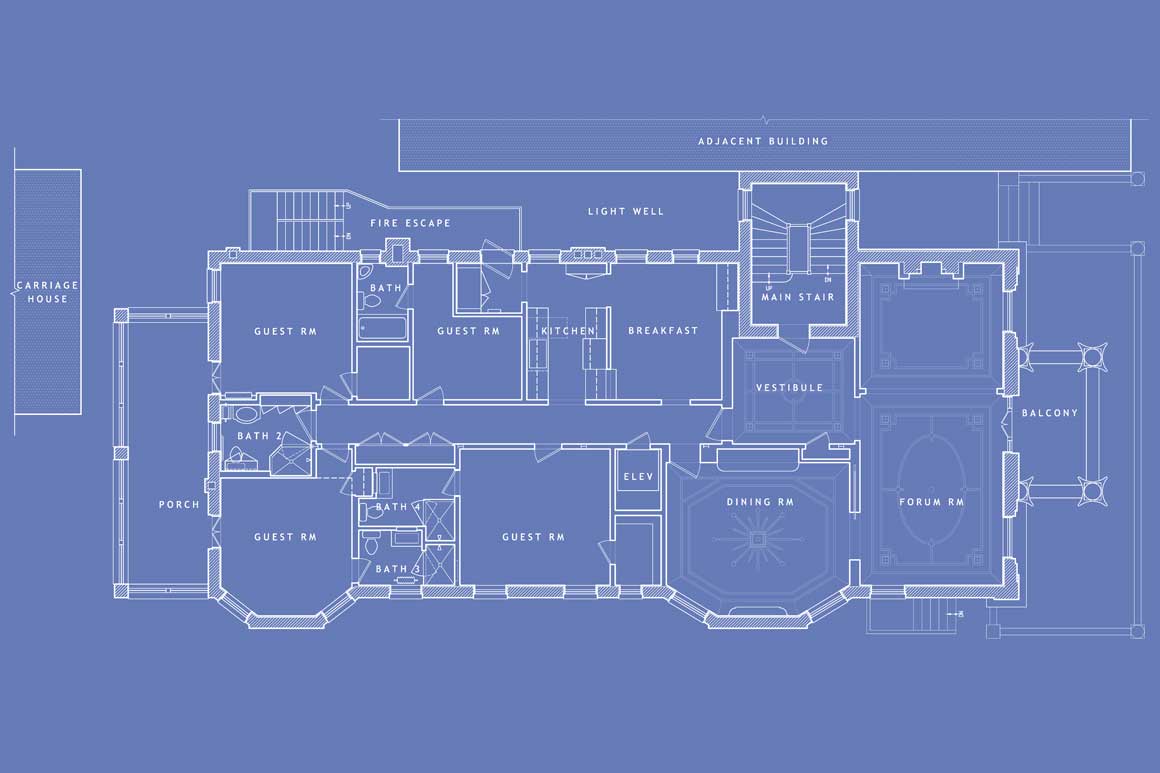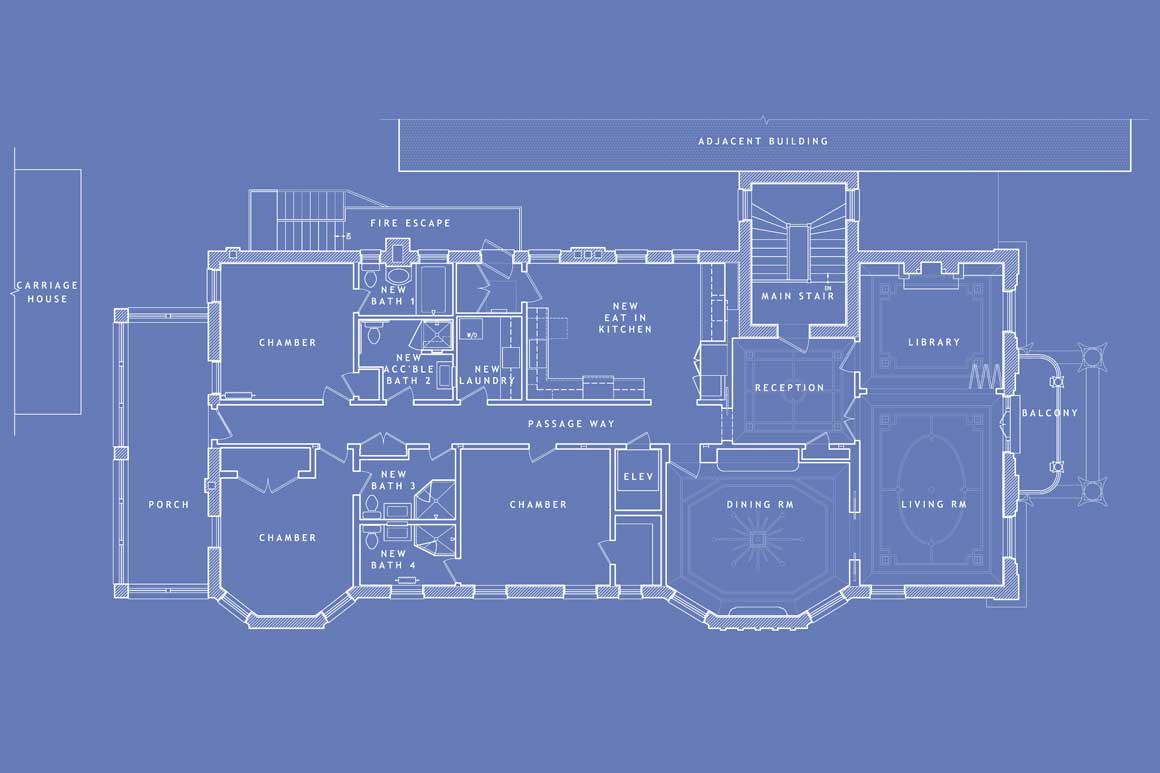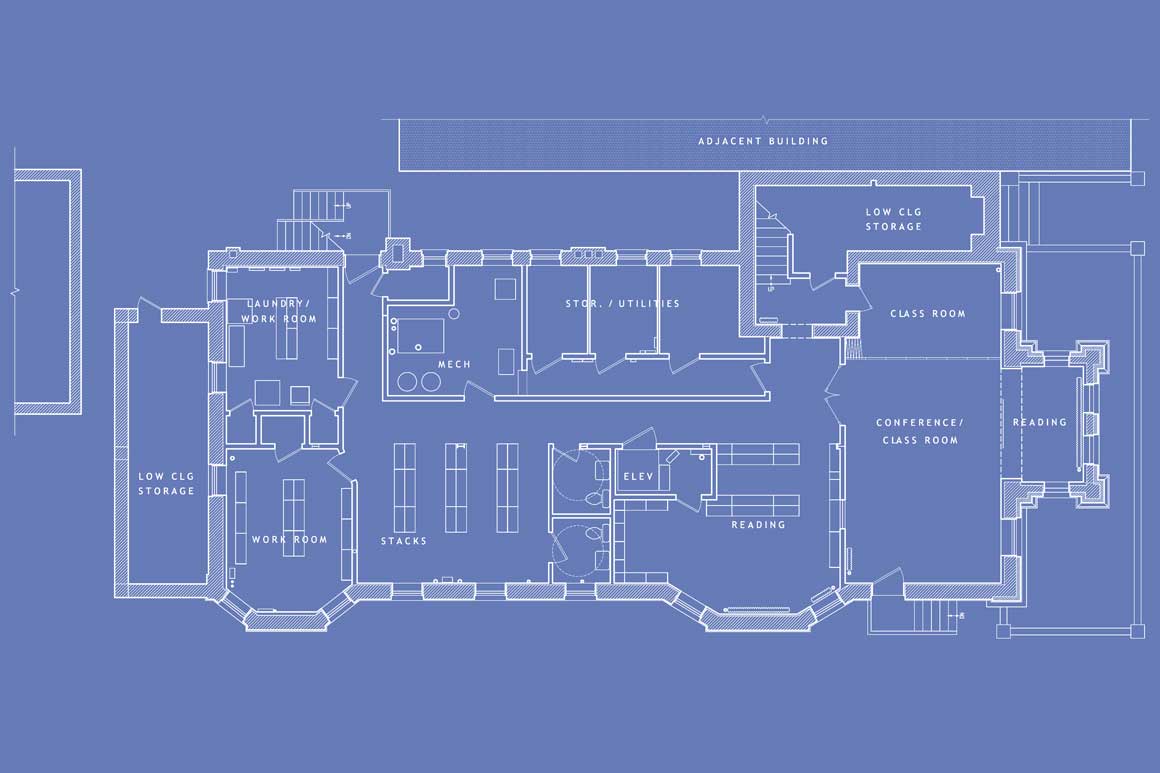Back
Forth
Before
Chicago Renovation Mixed Use
Arcadea’s principal, David Biek, has designed more than eighty commercial and residential renovations. These can often be more challenging than much larger and more complex project types. Making cost effective new use of an existing structure, particularly an old one with valuable character, is an art and skill we have spent many years perfecting. We have created drawings from scratch for more than twenty structures in the past eight years, and for quite a number of buildings 50 to 200 years old.
- Date June 18, 2014
- Tags
