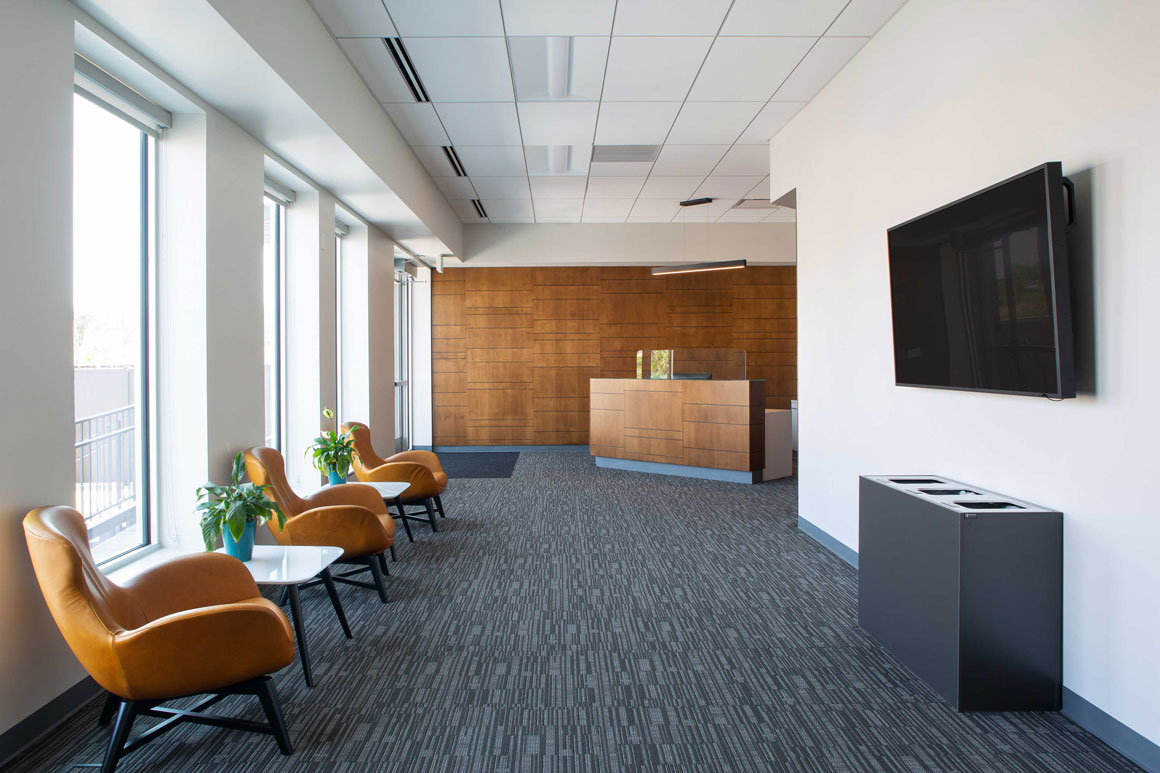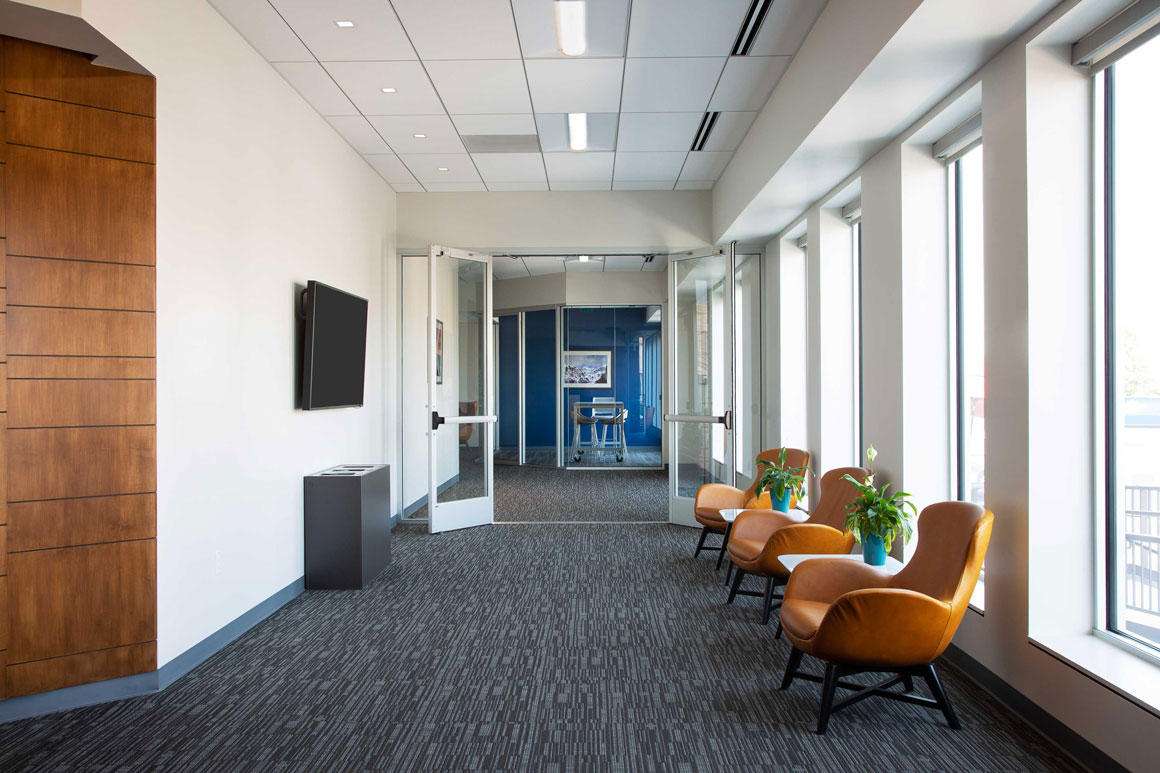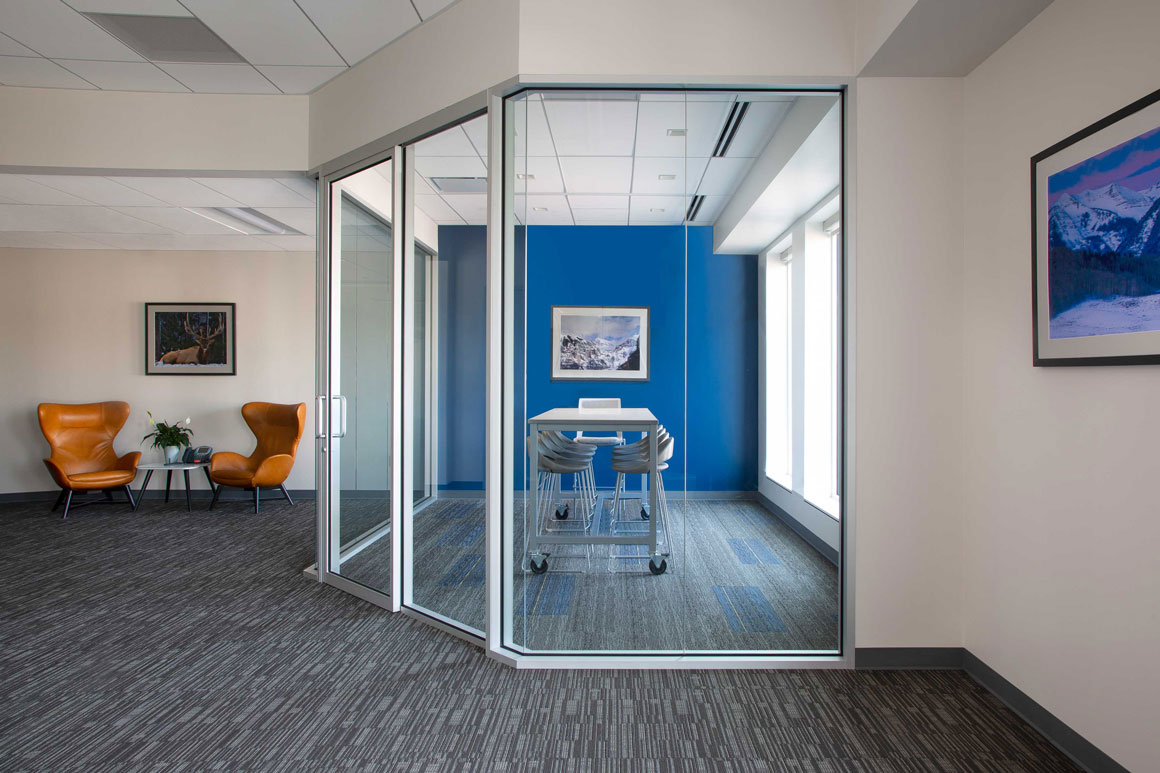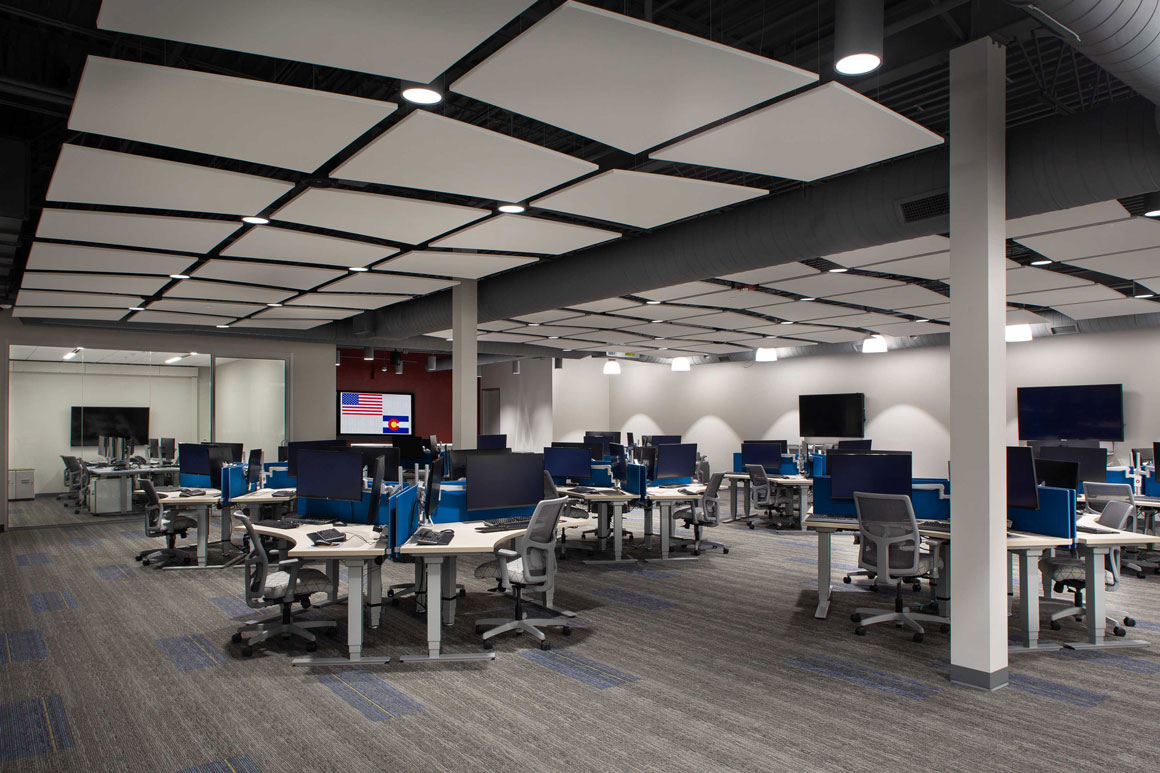Back
Forth
Before
Aerospace Lab
This is an mostly interior 18,000 sf tenant finish for a company that provides training for a segment of the aerospace industry. It required integration of numerous high tech systems throughout, including secure communications and teleconferencing.
- Date March 25, 2023
- Tags Commercial






